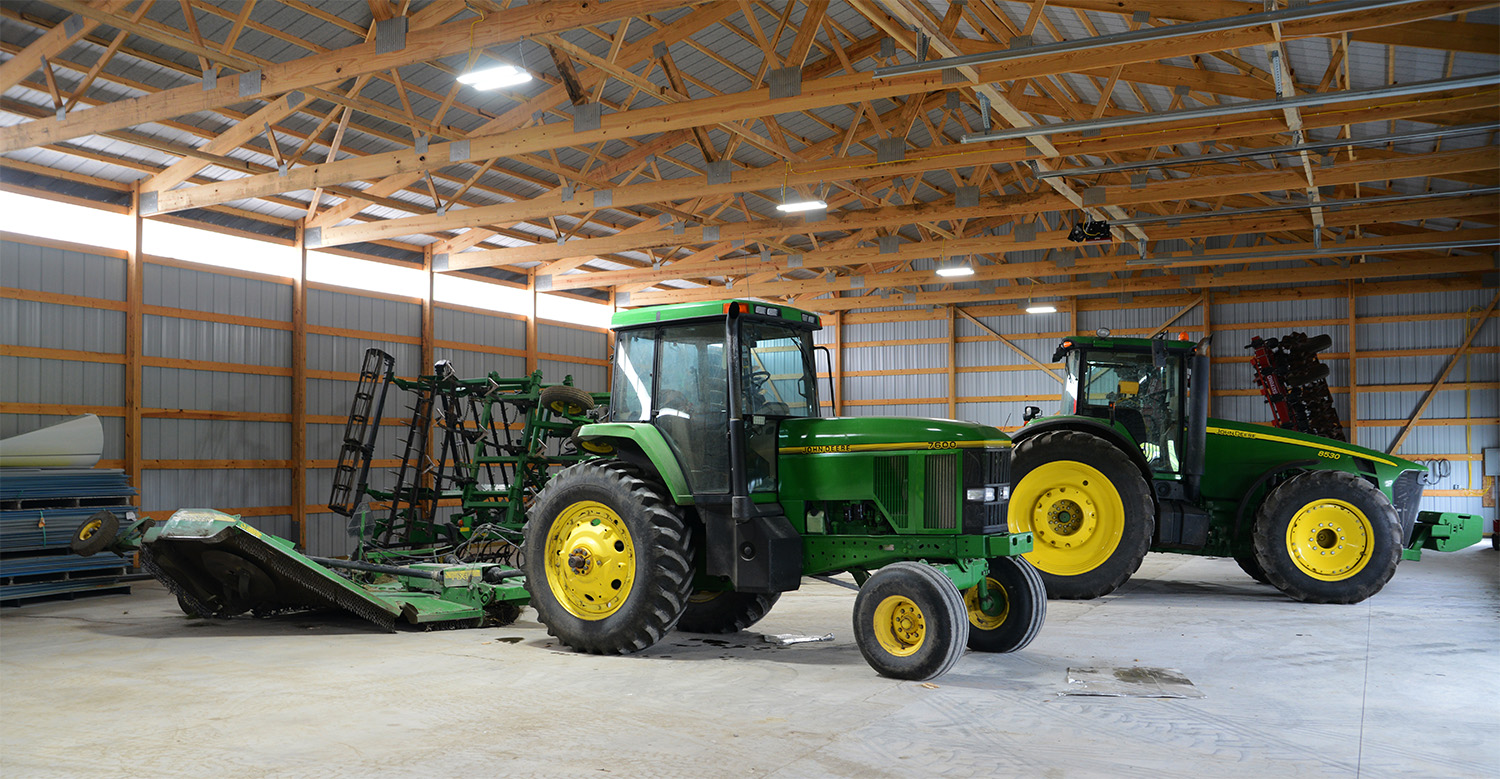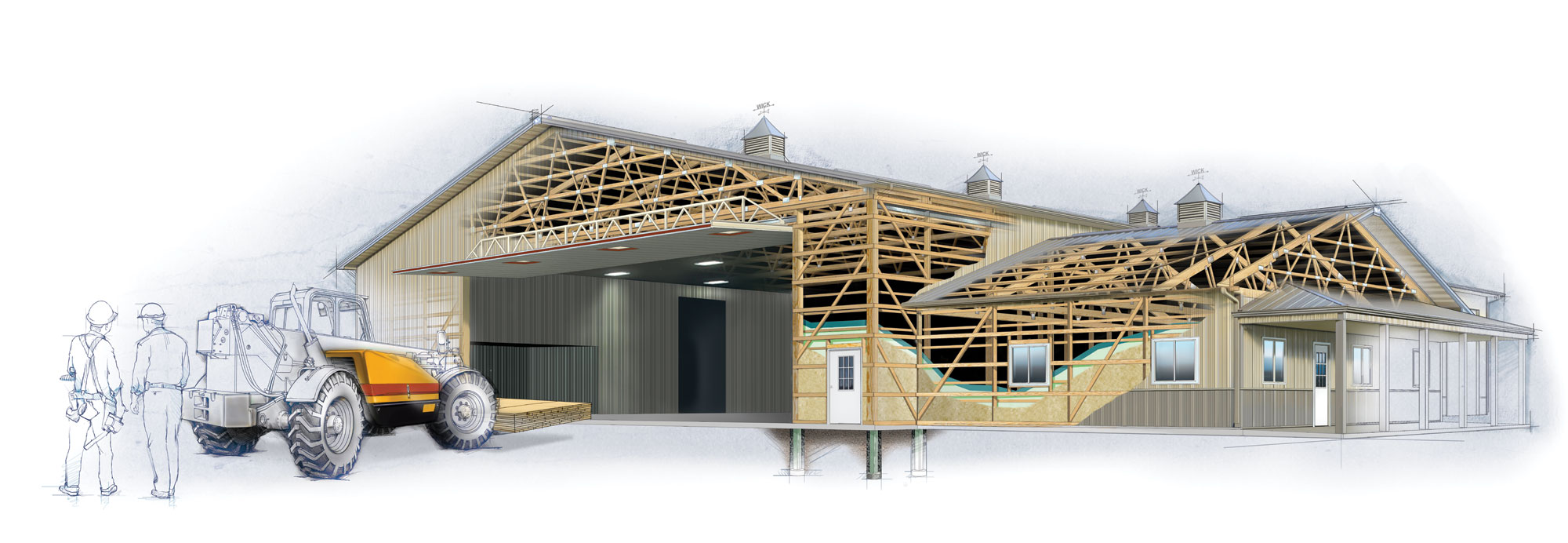Post Frame Structural Features
- The walls feature laminated columns, also called posts, instead of wood studs, steel framing or concrete masonry.
- The roof is supported by clear span trusses, eliminating the need for weight-bearing interior walls. This means you can put the walls wherever you want, not in a specific place to help hold up the roof. If your needs change, you can reconfigure the interior to accommodate them.
- Columns are spaced farther apart than studs, so there are fewer interruptions in insulating materials. Post-frame buildings feature an exceptionally large wall cavity for ample insulation, which allows for lowered heating and cooling costs throughout the year.
Post Frame Advantages
- Post-frame structures are more quickly erected than other kinds of buildings since many of the components are pre-built in a manufacturing facility, out of the weather and ready to be assembled on-site.
- Because the larger posts and the interlocking frame can handle greater loads than stud-wall construction, fewer structural materials are needed — which saves on material and installation costs.
- Post-frame buildings transfer loads to the ground through the posts, which are typically embedded in the ground or surface-mounted to a concrete pier or masonry foundation.

Endless possibilities for your post frame building
With its roots in the agricultural market, post-frame is now the construction method of choice for any number of commercial, retail, industrial, residential, religious and public building needs. Due to the nature of its design and many external façade options, post frame may be customized to provide virtually any look.
In addition to new construction, post-frame is also an effective and versatile choice for building additions and remodeling projects.
